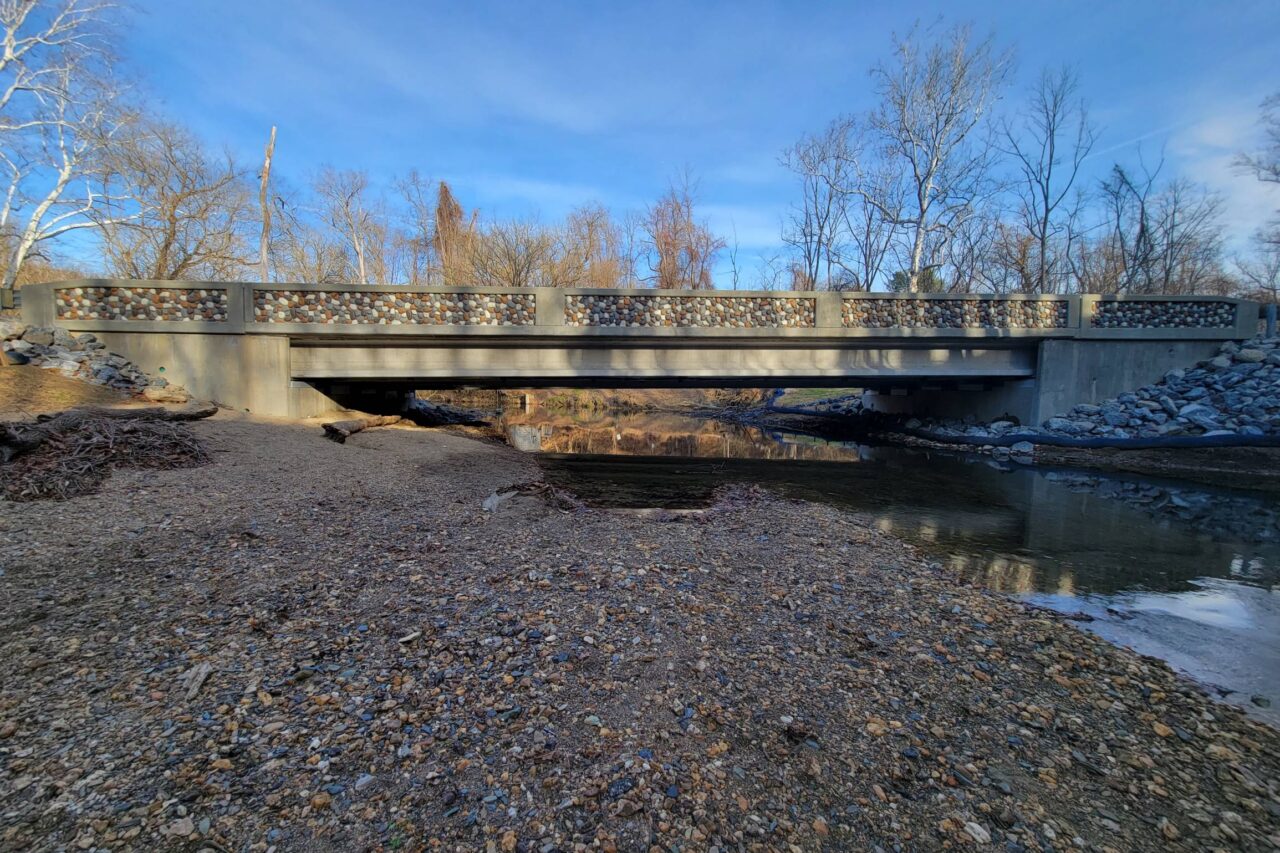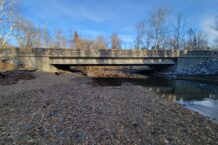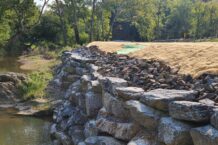The Capital Improvement Program (CIP) project included replacing two existing pipe culvert structures with two separate bridges to carry Gas House Pike over Linganore Creek. The primary structure was built in 1962 and consisted of a four-cell corrugated metal pipe (CMP) culvert with concrete headwalls and wing walls. The bridge inspection report prior to initiating design for this project resulted in the structure being listed in serious condition. The adjacent smaller structure also required replacement due to frequent flooding which resulted in safety issues for the traveling public.
The design of the project was initiated on November 2015. The new structures and proposed roadway profile were designed to pass the 10-year storm. An overflow pipe culvert was placed between the two new bridges to further alleviate flooding of the roadway.
The project required a full range of engineering services including topographic and field surveys; wetland identification; preparation of right-of-way plats and metes and bounds descriptions; property and easement acquisition; coordination with utility companies; hydrologic and hydraulic analysis; environmental documentation and environmental permitting approvals; storm water management (SWM) design; coordination with reviewing agencies; obtaining soil, roadway, structural, and SWM borings; foundation and scour analysis; final bridge and approach roadway design; and preparation of contract plans, specifications and engineer’s cost estimate.
The primary bridge structure is a 77′ single span prestressed concrete girder bridge with concrete abutments supported on a caisson foundation. The secondary structure is a 52′ single span prestressed concrete girder bridge also with concrete abutments and a caisson foundation.
SWM redesign was required due to stream channel migration adjacent to the SWM site and damages that occurred from the September 22-23, 2021 10-year storm event. These unforeseen events required the County, WTB, Contractor, and MDE to swiftly conduct post-storm reviews and quickly collaborate on necessary revisions to the SWM design. MDE required stream repairs as part of the SWM recisions which included an imbricated riprap wall system over 170 feet in length and approximately 8 feet in height.
This is an excellent example of a project where all parties, including the County, consultants, reviewing agencies, utility owners, developer, contractor, and adjacent landowners worked together to accomplish the goal of replacing the structures in a short construction duration. The Project Team worked together to develop roadway and bridge improvements in order to deliver an outstanding project and set a construction schedule to meet the needs of the community.




