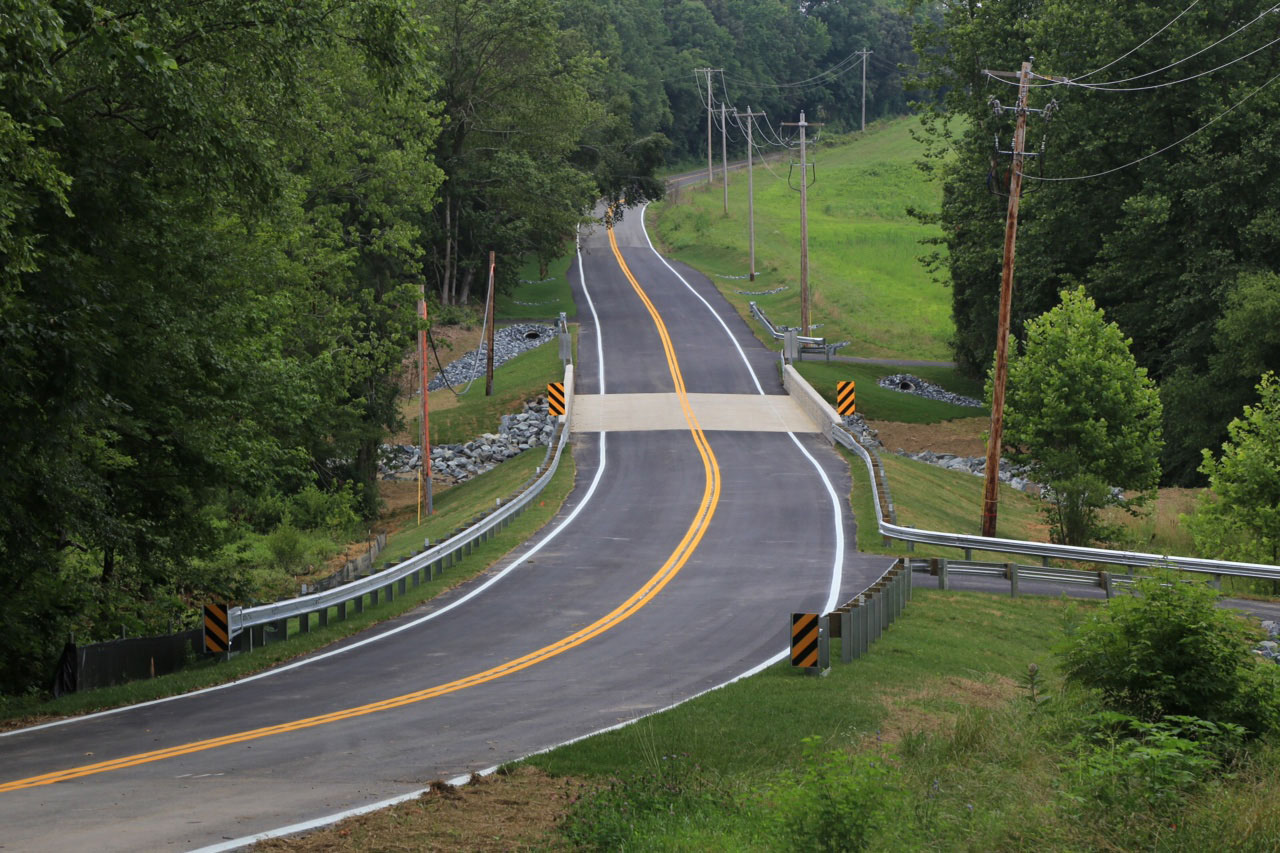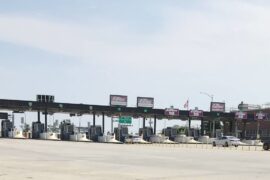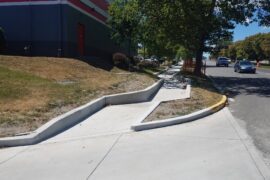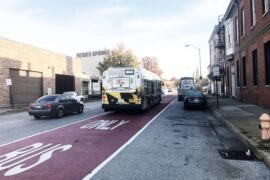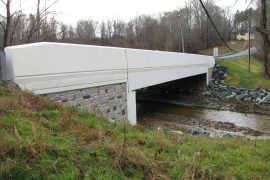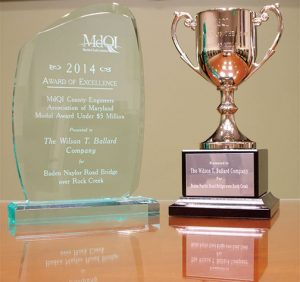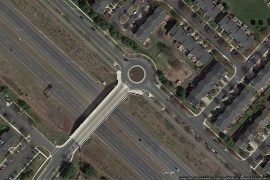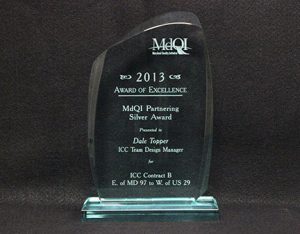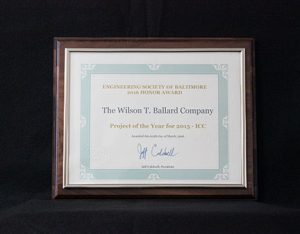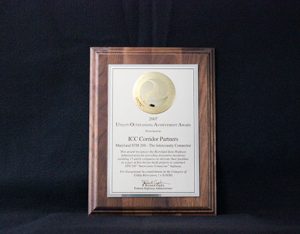INTERCHANGE IMPROVEMENTS PROJECT
BALTIMORE CITY, MD
MARYLAND TRANSPORTATION AUTHORITY (MDTA)
WTB led the overall project management, planning, conceptual engineering (15%) design and environmental documentation services for the MDTA’s I-895 / Baltimore Harbor Tunnel Toll Plaza & Interchange Improvement Project in Baltimore, Maryland. Due to proposed interchange improvements along I-895, which require Federal Highway Administration (FHWA) approval, the project is subject to the National Environmental Protection Act (NEPA). The NEPA process included: compiling an inventory of existing traffic, engineering, and environmental data; evaluating alternatives; determining potential impacts; agency coordination; and public outreach.
To support engineering design and future permitting, WTB conducted GIS desktop screenings, topo surveys and field visits. Survey data was collected for right-of-way, natural resources, existing utility designation and storm drain structures. Natural environmental, socioeconomic and cultural resources identified during the GIS screening – such as wetlands/waterways, 100-year floodplain, Chesapeake Bay Critical Area, trees, forested slopes, bald eagle nests, historic properties and potential environmental concerns – were reviewed during field visits.
Conceptual (15%) design plans were developed for various build alternatives that considered existing and planned utilities, erosion and sediment control, stormwater management (SWM), and traffic control. The various alternatives were evaluated to see which best met the Purpose & Need of the project. Potential resource impacts were avoided and minimized where possible.
WTB coordinated closely with MDTA and the Federal Highway Administration (FHWA), regulatory resource agencies and key stakeholders to gather information, discuss proposed improvements and identify any challenges to future permitting and schedules. Key stakeholders included:
- MDTA’s internal agencies (Police, Operations, Engineering and Construction),
- Maryland Department of Transportation Maryland Port Administration (MDOT MPA),
- Baltimore City Department of Transportation, and
- CSX
WTB coordinated with state and federal regulatory agencies on resources, permitting thresholds and potential mitigation, including:
- FHWA,
- NOAA-NMFS,
- S. Fish & Wildlife Service,
- MD Historical Trust (MHT), and
- MD Department of Natural Resources (DNR).
WTB worked collaboratively with MDTA and a specialized public outreach firm to bring public awareness to the project. Clear and consistent information was made available to the public, including a project Fact Sheet, meeting announcements via MDTA’s Facebook and Twitter accounts, and a project website.
WTB prepared a Categorical Exclusion (CE) NEPA document summarizing the projects’ Purpose and Need, existing resources, potential direct and indirect impacts that could result from proposed improvements, public outreach and agency coordination. As part of the NEPA documentation process, WTB managed development of an Interstate Access Point Approval (IAPA) for proposed modifications to the I‑895 interchange.
| Key Services: | Client Project Goals: |
|
|

