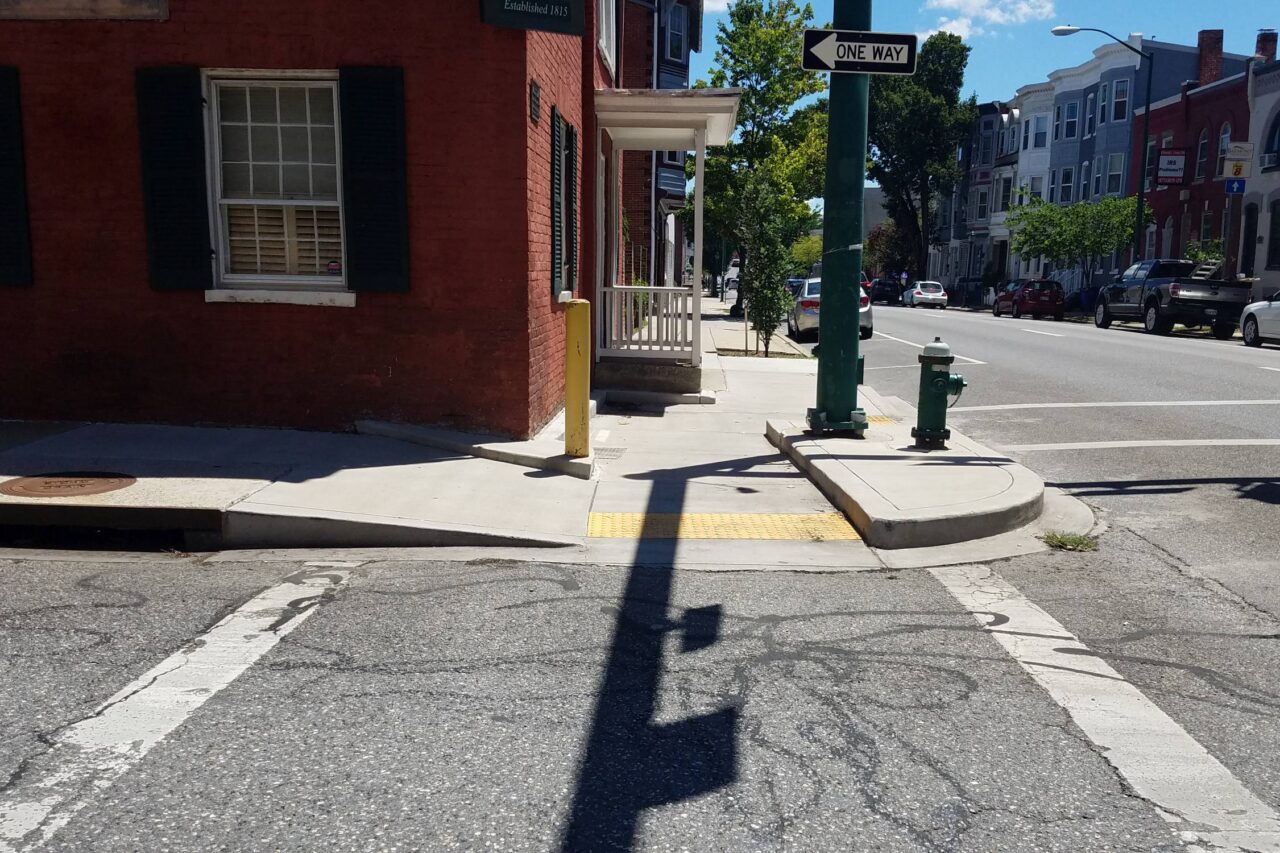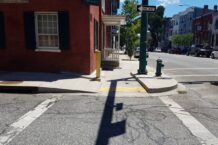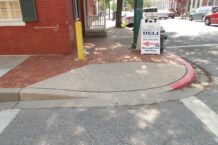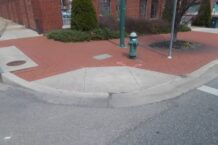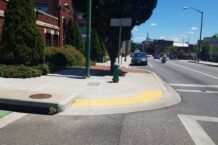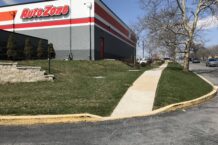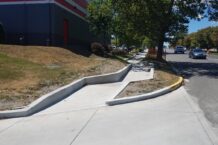US 40 SIDEWALK STUDY AND FINAL DESIGN FROM WALNUT STREET TO EASTERN BOULEVARD
HAGERSTOWN, MARYLAND
MARYLAND DEPARTMENT OF TRANSPORTATION – STATE HIGHWAY ADMINISTRATION (MDOT SHA)
The MDOT SHA commissioned two prior studies addressing pedestrian safety concerns along US 40 Dual Highway (US 40) in Hagerstown. The prior studies identified potential causes of pedestrian injuries and fatalities in the corridor, such as missing sidewalk links and pedestrian signals, insufficient intersection lighting, sight distance issues, and inappropriate mid-block crossings. WTB was tasked with determining impacts and costs associated with providing the recommended sidewalks, pedestrian signals, signing, median fencing, and lighting along US 40.
WTB conducted field investigations to identify ADA non-compliant sidewalk and sidewalk ramps, missing sidewalk links, and the existence of environmental features (streams, wetlands, and RTEs). WTB conducted topographic surveys and utility designations at locations where SWM facilities and pedestrian signals were proposed. WTB’s scope included the development of sidewalk, sidewalk ramp, MOT, SWM, ESC, signing and marking, pedestrian signal, and interconnect design.
Sidewalk and sidewalk ramp design included: typical sections development; special ramp details (where standard details could not be applied); curb extensions to shorten pedestrian crossings; bus stops, bus pads, and shelter pads; and accommodation of adjacent developer work. Many of the 75 sidewalk ramps were individually designed and incorporated a Type A curb “retaining wall” (less than 24” height) behind them to minimize above ground utility and right of way impacts, and to minimize grading and limits of disturbance. The design required reconstruction of 30 business entrances for ADA compliance and included stamped concrete crosswalks at three locations in downtown Hagerstown.
Environmental Site Design (ESD) was investigated to the maximum extent practicable (MEP), identifying grass swale locations within the median of US 40. Swale locations were chosen to avoid existing utilities and R/W impacts. Geotechnical soil borings indicated shallow rock within the median which precluded the use of bioswales and SWM facilities with infiltration or filter material. The project design was revised to maximize impervious area removal and minimize new and reconstructed impervious areas. There was no increase in the 10-year storm discharge, eliminating peak discharge management. ESC and MOT phasing were designed to provide multiple separate work areas to allow the contractor flexibility.
WTB performed existing traffic signal, signing and marking, and interconnect field inventories to determine if existing traffic equipment needed to be replaced or upgraded. New pedestrian APS/CPS equipment was designed and coordinated with new sidewalk ramps at three intersections. Signing and pavement marking design was prepared along the corridor. WTB prepared bid documents including plans, specifications and the engineer’s estimate ($1.4M), and assisted MDOT SHA in the preparation of the Invitation for Bids and addenda.
During Phase V, WTB responded to issues associated with unforeseen conditions including utilities, addressing the existing pavement section, and property owner concerns. In all instances, red or greenline plans, estimate revisions and SWM permit modifications were promptly prepared and submitted to MDOT SHA in order to avoid impacting the contractor’s schedule.

